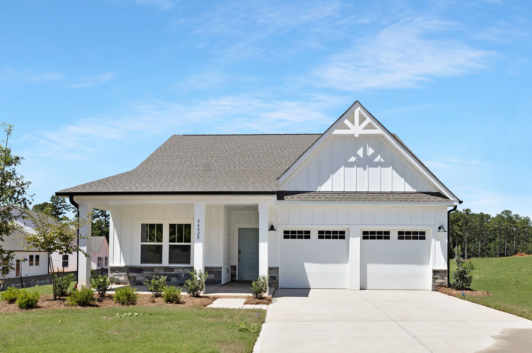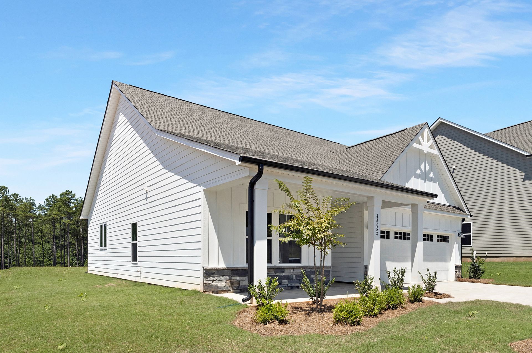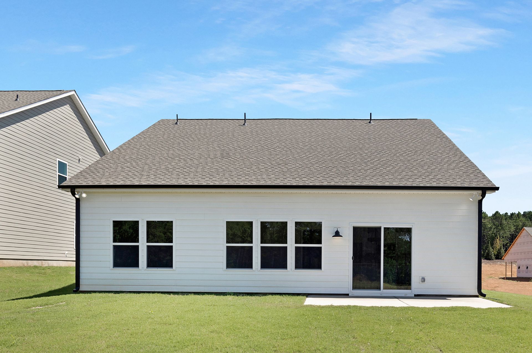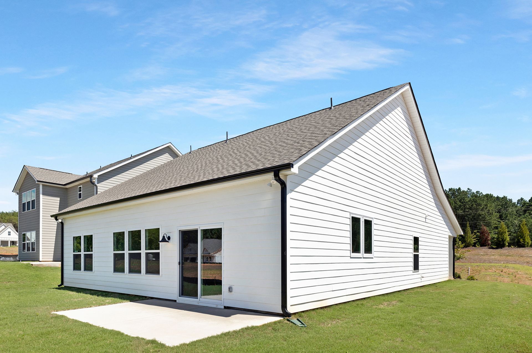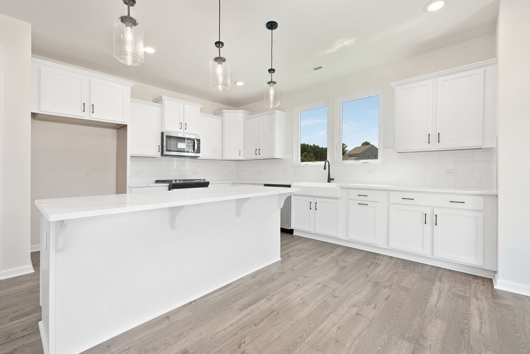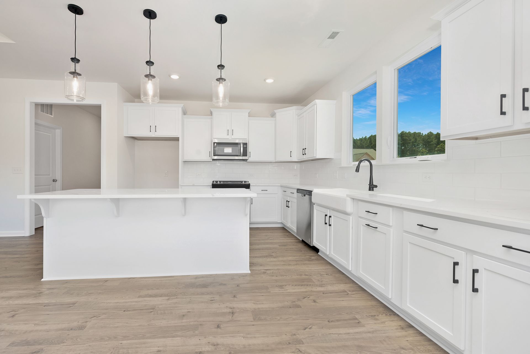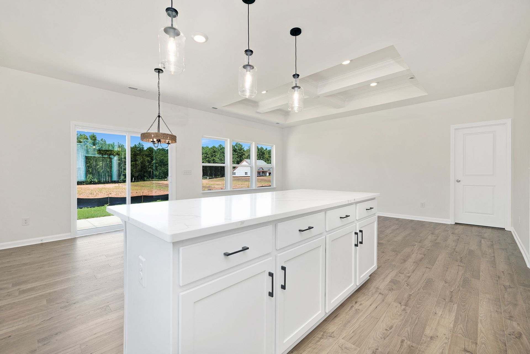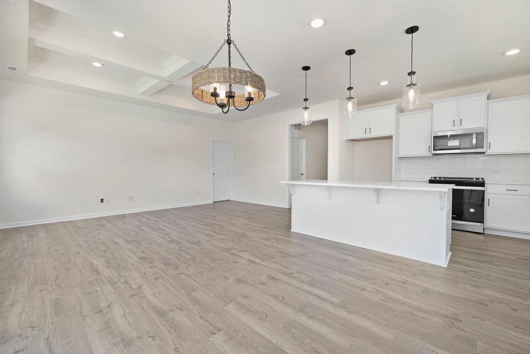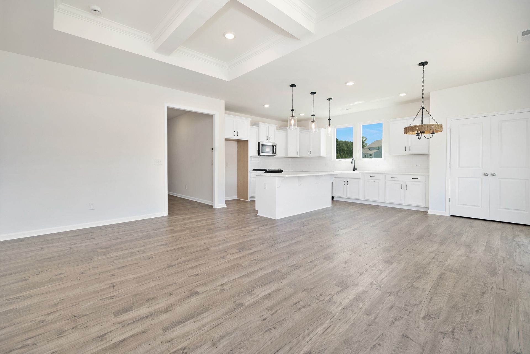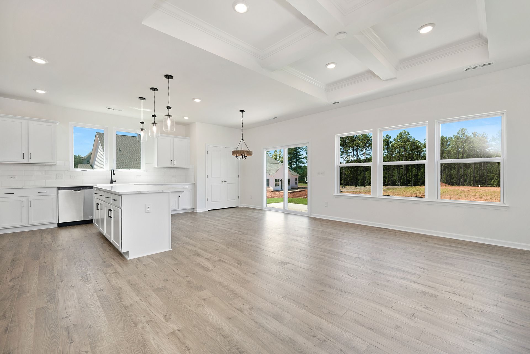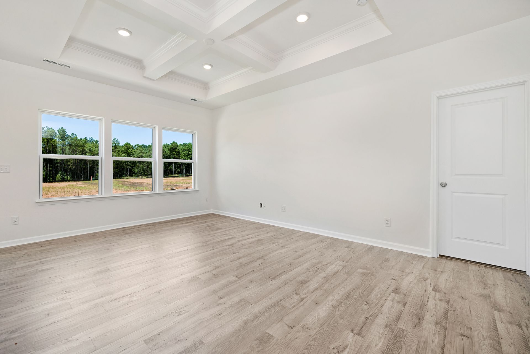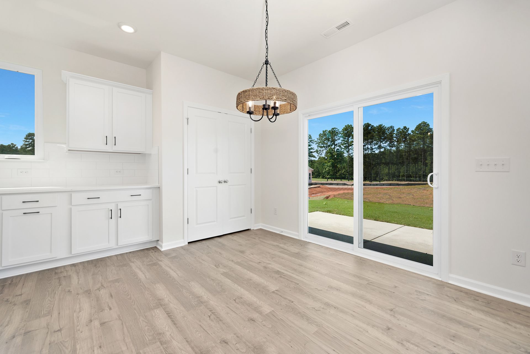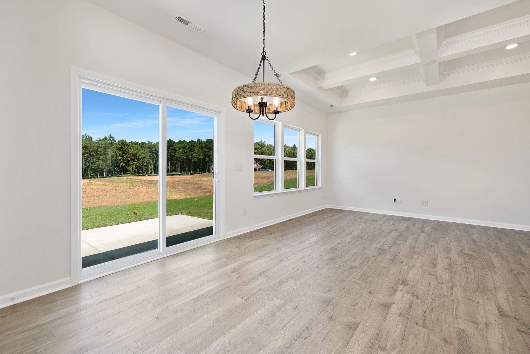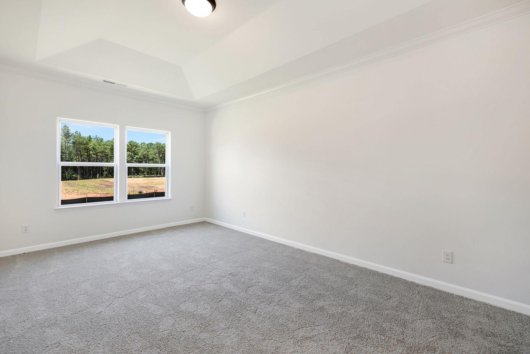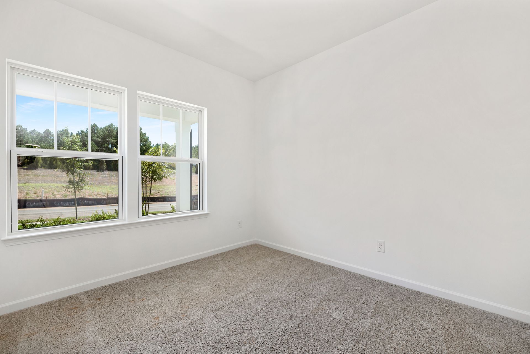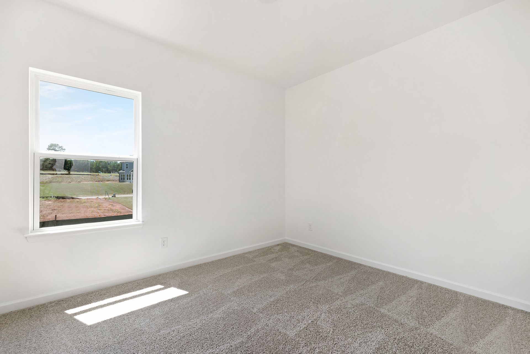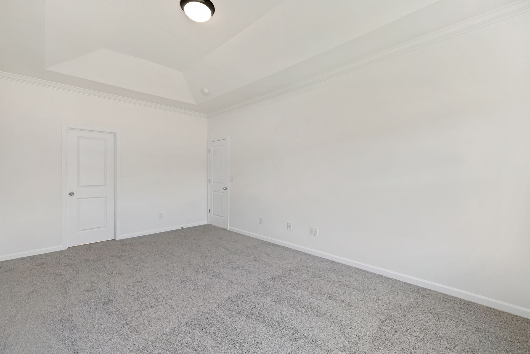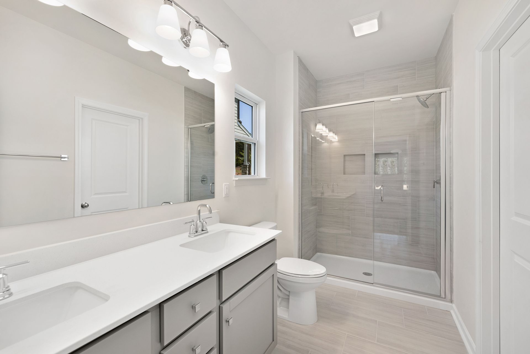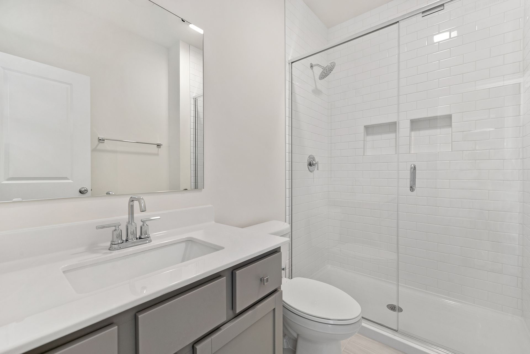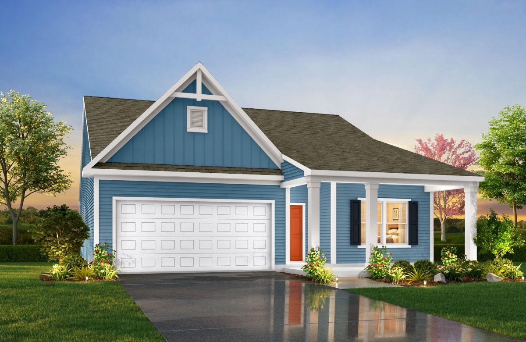

Discover The Shaw, a semi-custom ranch floor plan. This versatile plan ranges in size from 1,462 to 1,530 square feet, offering 3 Bedrooms and 2 Bathrooms to accommodate diverse family needs. On the First Floor, as you enter the home, you're welcomed by a foyer leading to the additional 2 Bedrooms and additional Bathroom. Continuing through the home is an entrance to your 2-car Garage, Laundry Room, and then into your main living space—a spacious Kitchen with a Kitchen Island, Pantry, Dining Room, and Great Room. Walking through the back of the home are the Primary Suite, Ensuite bathroom, and a large Walk-In Closet. We offer various customization options to tailor The Declan floorplan to align with your personal preferences and create a home that suits your lifestyle and family dynamics, making The Declan your perfect space to call home.
WHERE WE BUILD: Albemarle, Angier, Bolivia, Carolina Shores, Charleston, Charlotte, Clayton, Concord, Dallas, Fuquay-Varina, Greensboro, High Point, Kannapolis, Lancaster, Leland, Lexington, Lowell, Mebane, Midland, Monroe, Mount Holly, Mt. Gilead, Oakboro, Ocean Isle, Peachland, Pfafftown, Raleigh, Ravenel, Salisbury, Southport, Stanfield, Statesville, Summerville, Sunset Beach, Troutman, Wilmington, Wingate, Winston-Salem, York.
© 2026
All Rights Reserved


